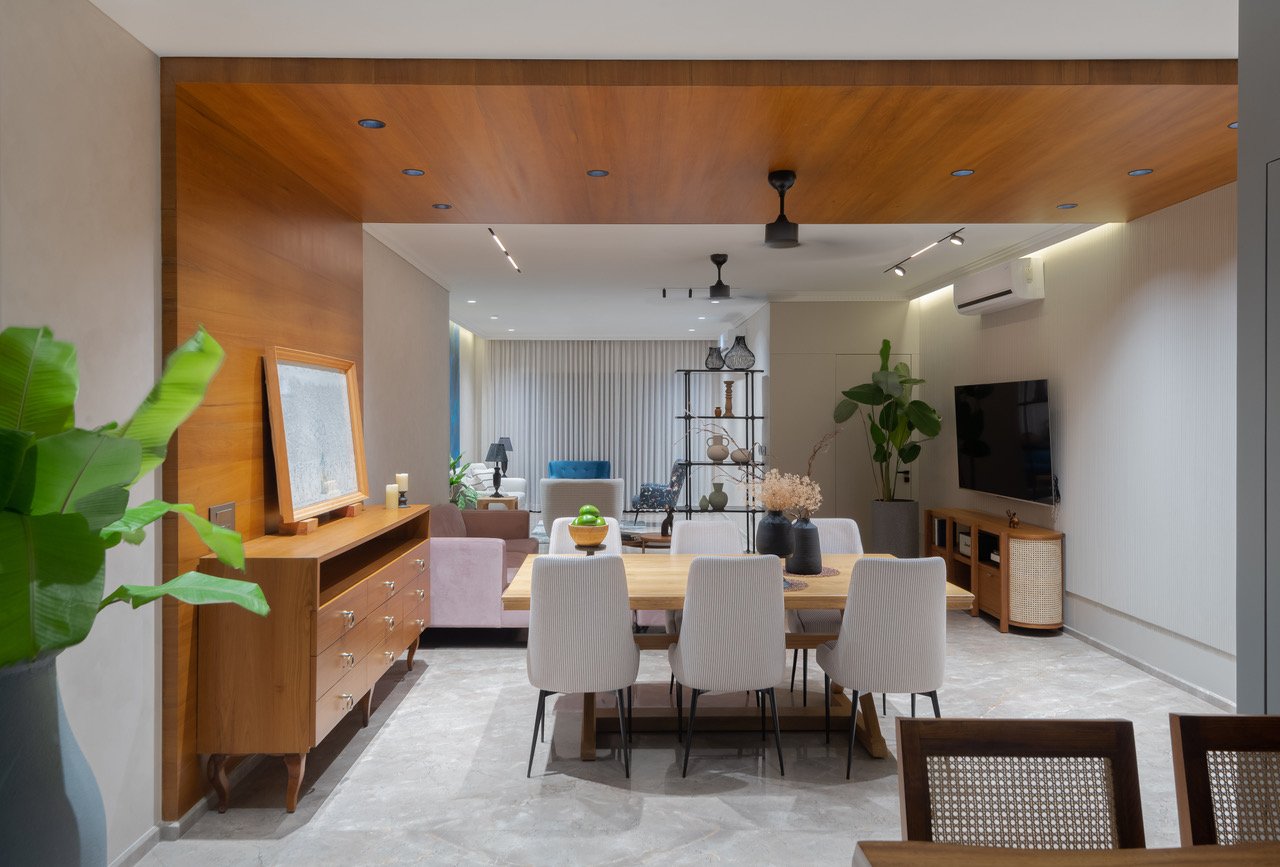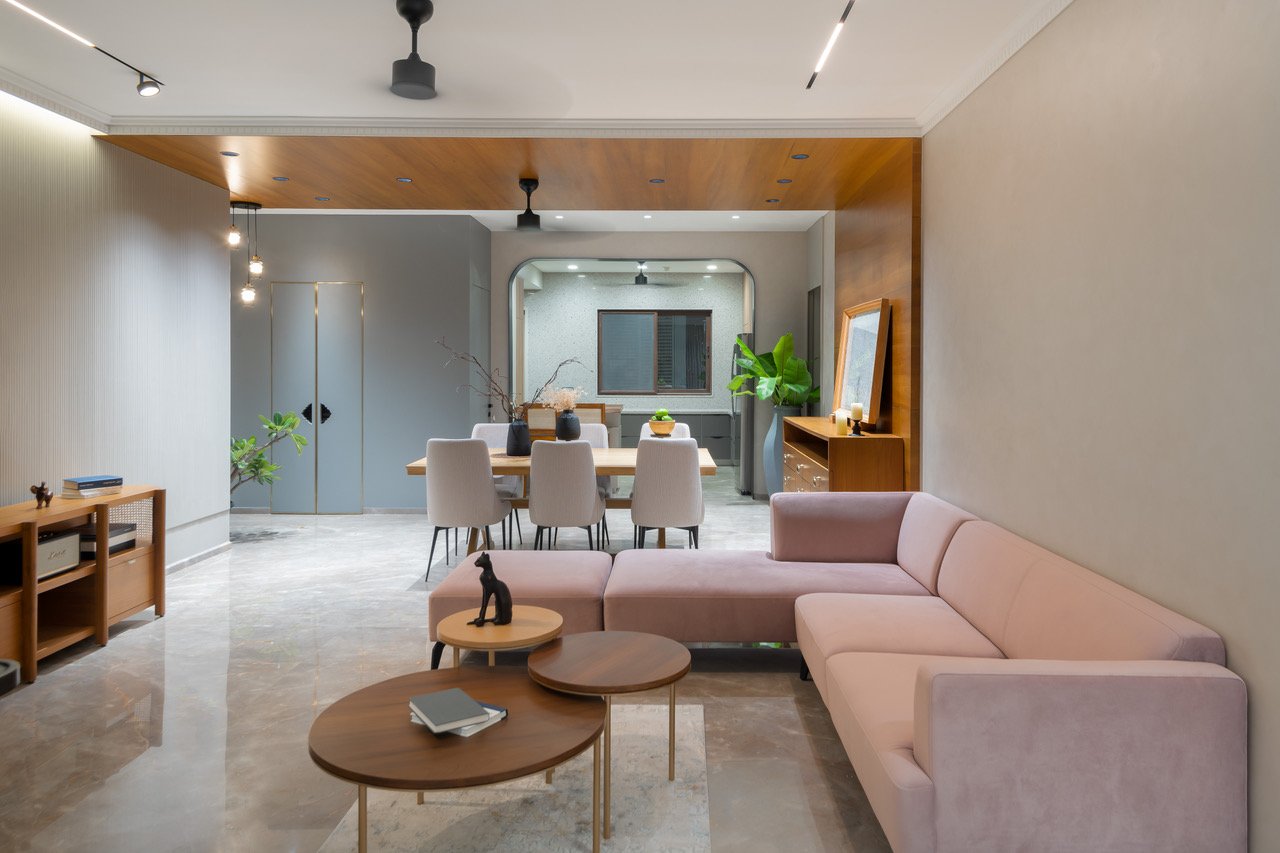
Jain Residence
Location
Svasa Homes, Bangalore
Photographer
Arjun Krishna
-
ASD was given a free hand to design the Jain family’s 3300 sq foot apartment. Relishing the feeling of painting an empty canvas, Aakriti created a minimal and elegant space, working closely with a hand-picked of karigars every step of the way, from building and assembling the furniture to painting the walls. Aakriti says, “this was a treat to the soul.”
We divided the living room into two distinctive spaces: a formal sitting room for guests and a lounge area where the family can watch television. Aakriti added carpets from Carpet Kingdom and lights from Ram Lights to decorate the living space. Along with one of the karigars, Mukhtiarji, she also hand-painted two panels that adorn the walls of the formal sitting room, while a stone sculpture of a cat, which the family bought as a souvenir from Egypt, serves as a centre-piece.
A wooden wrap separates the dining room from the living area. The kitchen, which was sourced from Pavithra, features a wooden breakfast table that cleverly divides this space from the rest of the apartment. A metal architrave frames the entrance of the open kitchen so that it blends effortlessly with the rest of the open-plan space.























